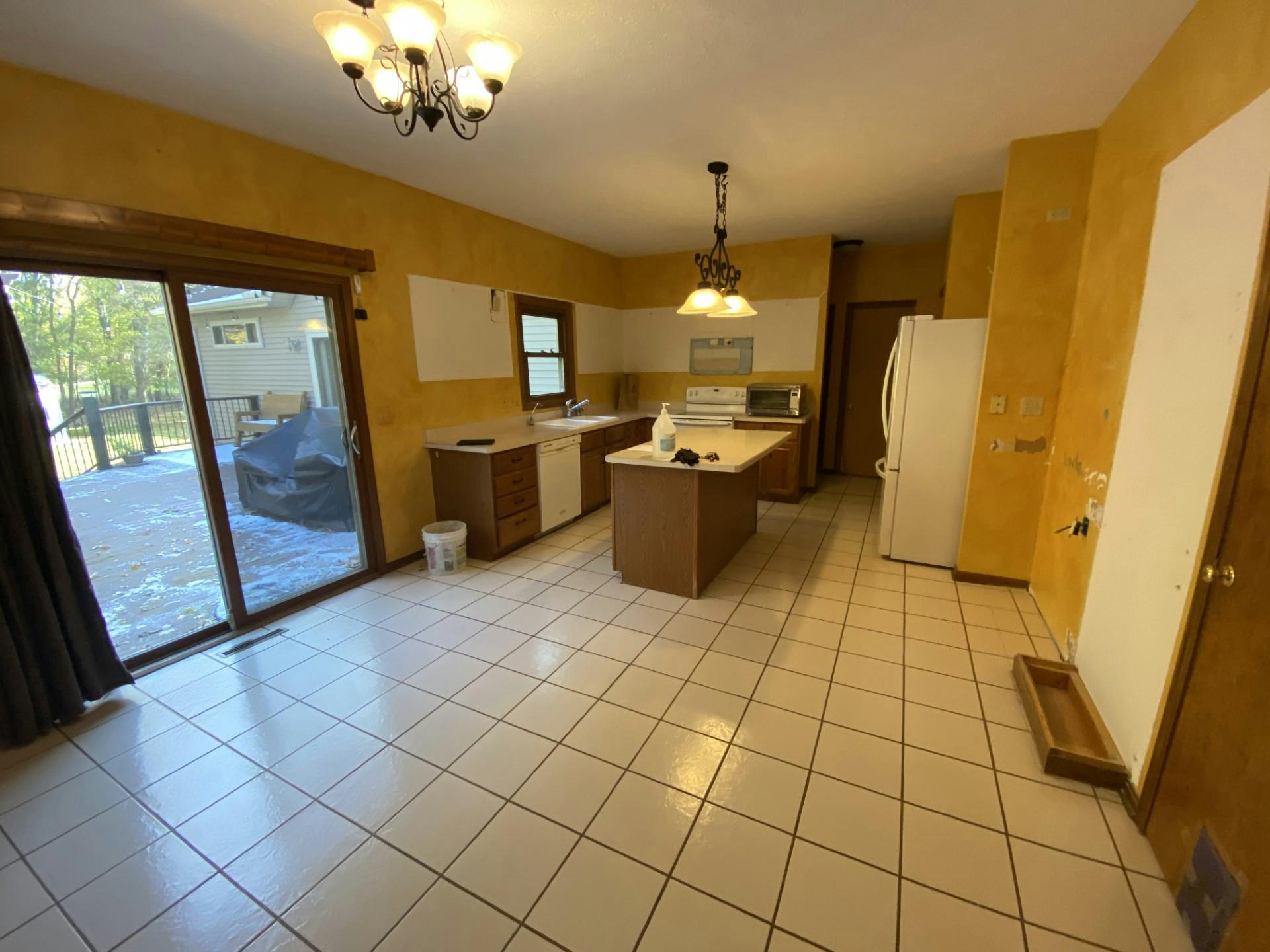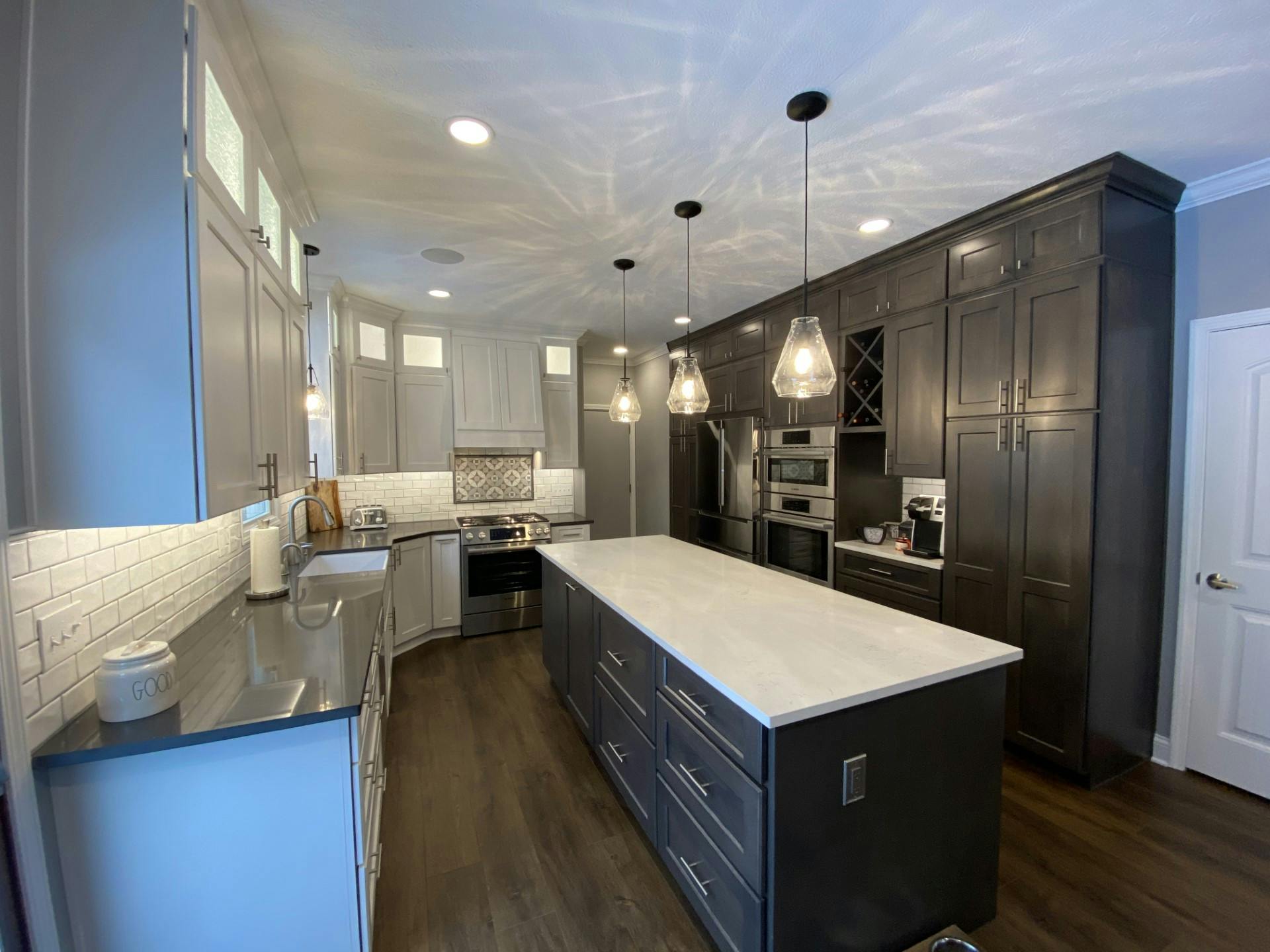This 1993 colonial is home to a family of 5. Mom, Dad and three linebacker-sized adult boys. Walking into their home you were in a dark small foyer hallway area leading to a front living room with a wall separating a family room and kitchen area. The space was broken up and not conducive of the family’s lifestyle for entertaining and cooking. With the help of a structural engineer, it was determined that we would need to insert a 22’ long steel I-beam into the space. The beam weight was 1,500 lbs and took our entire team on site for install day allowing for a flush install mount beam in the ceiling leaving a nice, uniform, as built look. A new gas log 30,000 BTU fireplace was installed for ambiance with floating shelves and adjacent cabinetry with custom made barn wood counters for use during the holidays and year-round serving station buffet. 1,300 feet of flooring was replaced using 20 mil LVP for durability giving the home a feeling of warmth. The kitchen area was complete with a coffee and wine bar, counter depth fridge, built in double ovens and range with a subway tile and accent behind the stove. The island houses a beverage fridge, trash/recycling pullouts and toe kick drawers for added storage space. The use of contrasting colors on both the cabinetry and the counters makes for one of the most interesting design elements in the space.
1104 Rustic Trail
Parma, OH 44134
Visit Website


