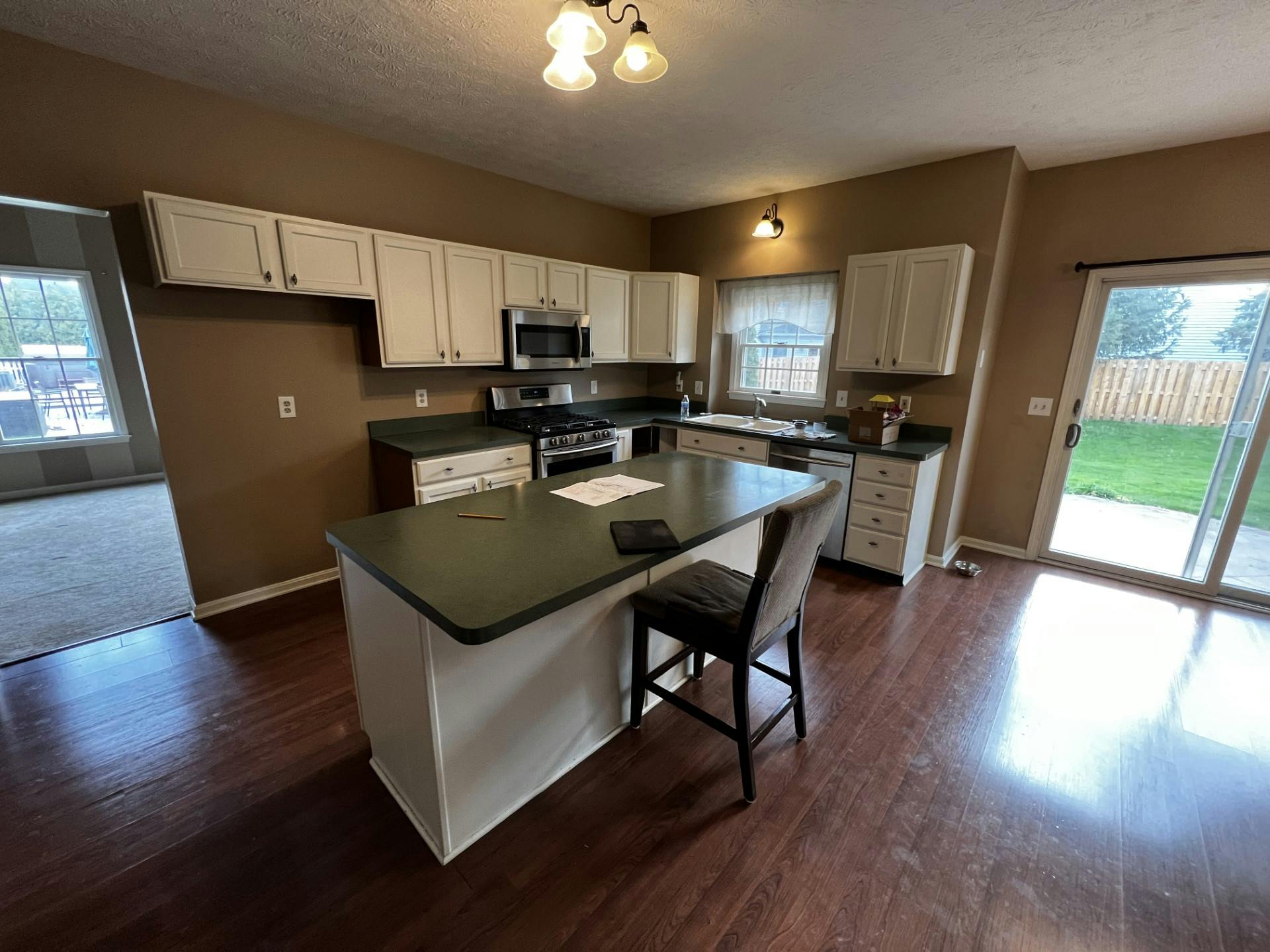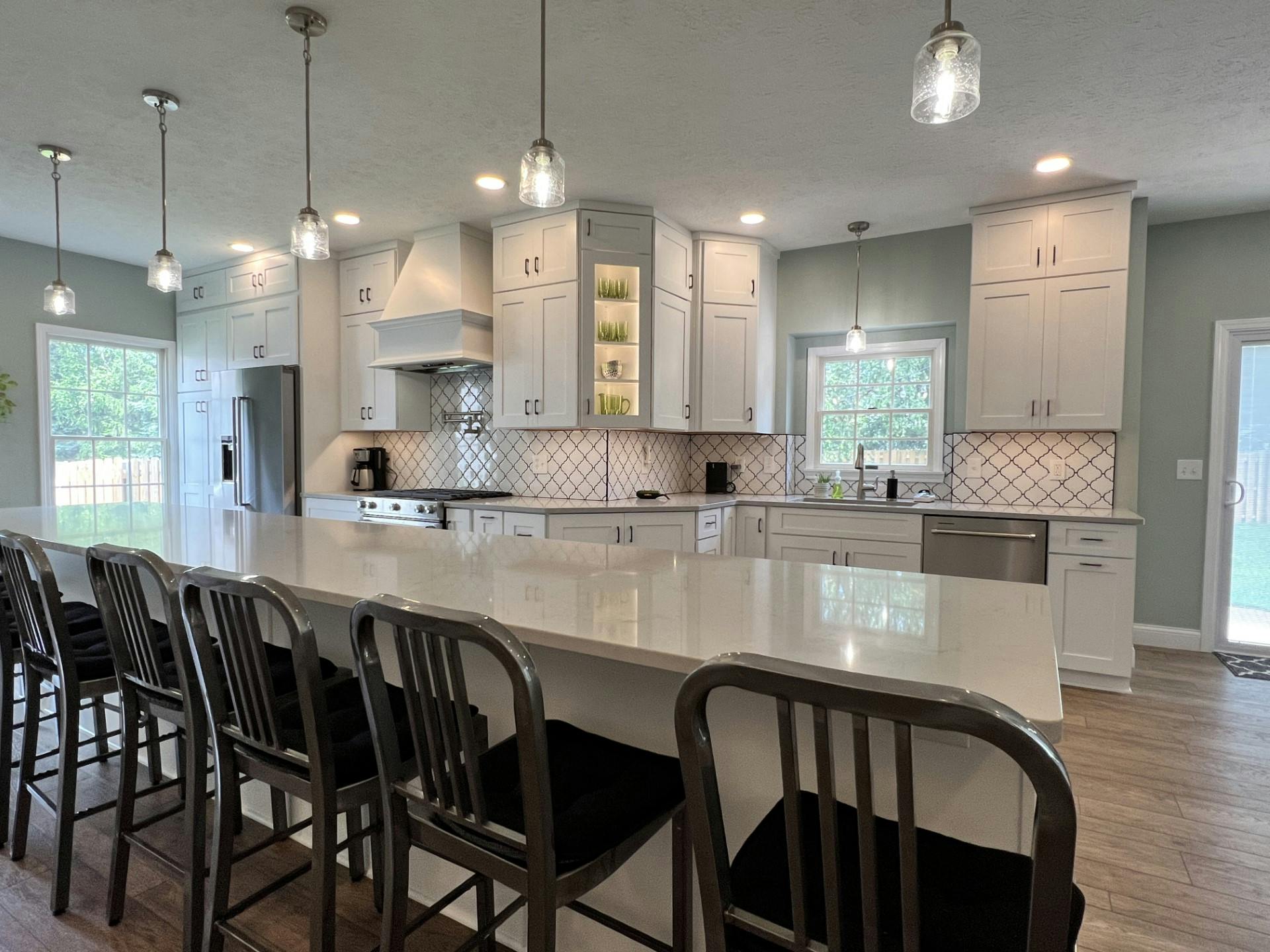This 1990’s colonial is home to a family of 3. Mom, Dad and 8 year old daughter. Walking into their home you were in a small foyer hallway area leading back to the kitchen and dining room areas. The space was broken up and not conducive of the family’s love for entertaining. It was determined the wall between the dining room and kitchen was a non load bearing wall which was removed to expand the kitchen area. Hvac and electrical and plumbing all needed to be reworked as they resided within the removed wall. A bar area with additional sink and buffet area were also added. Ceilings had to be adjusted as after wall removal the two rooms ceilings were at different heights. All flooring throughout the first floor of the home was replaced with a luxurious barn wood plank look. Project was finished off with an exquisite arabesque backsplash with contrasting grout and antiqued glass in the new pendant lighting.
8683 Forest View Drive
Olmsted Falls, OH 44138
Visit Website


