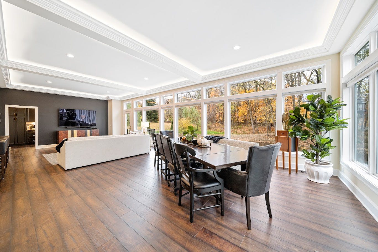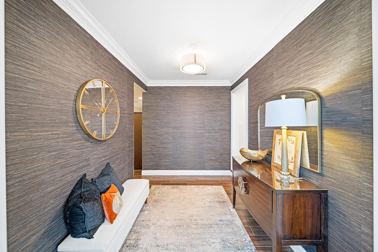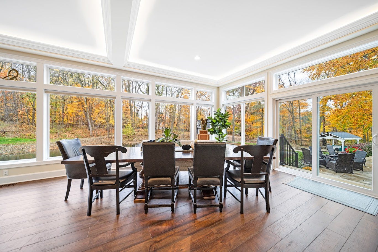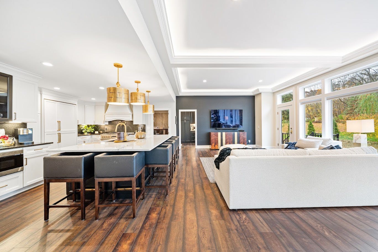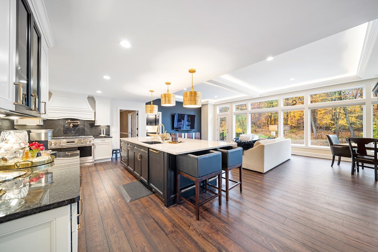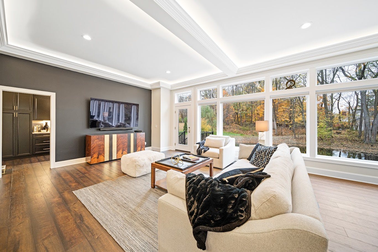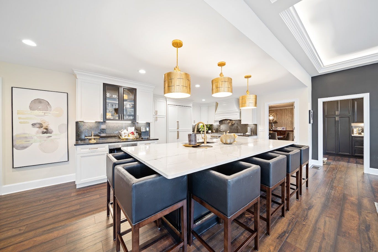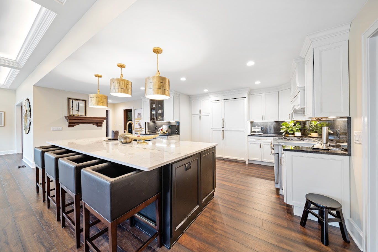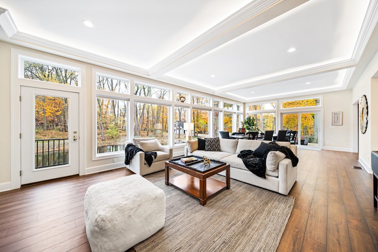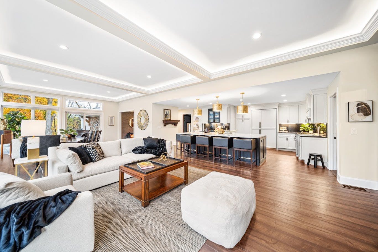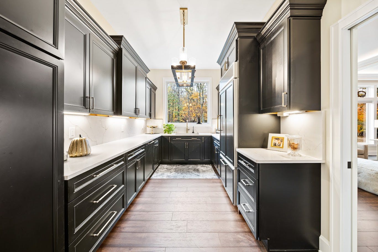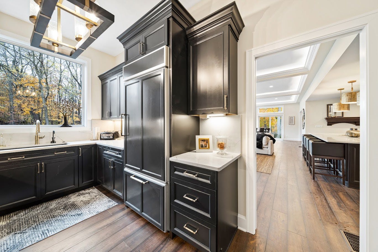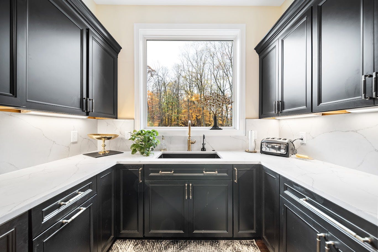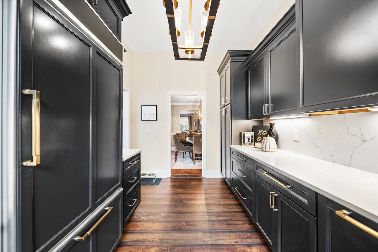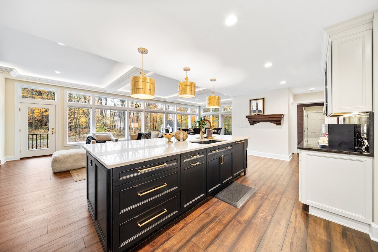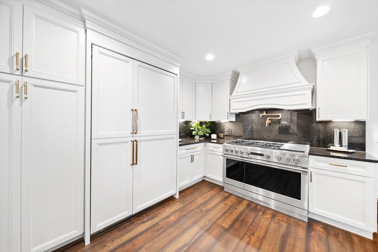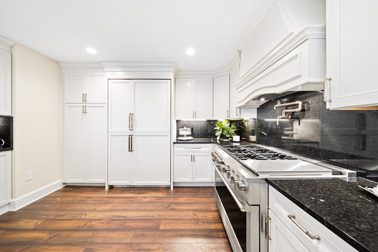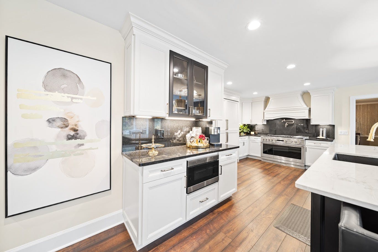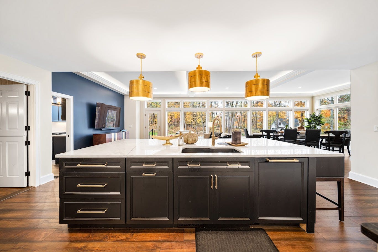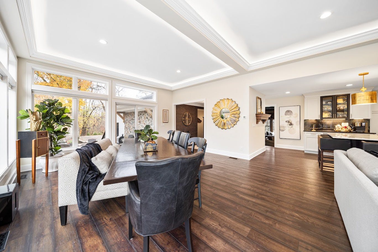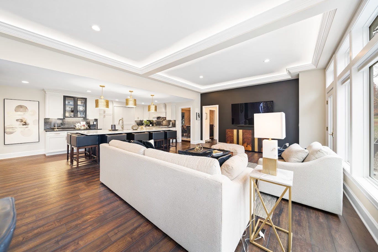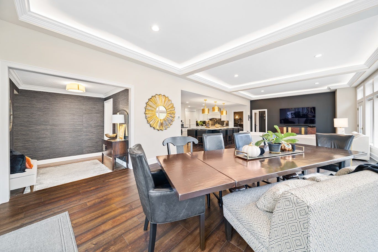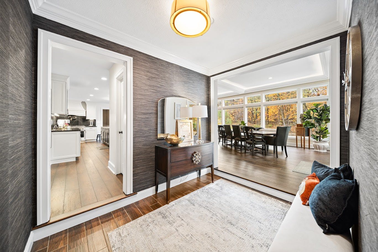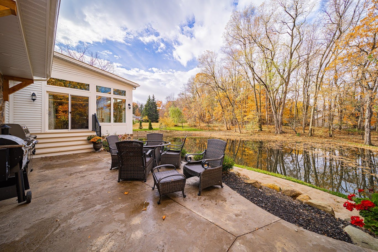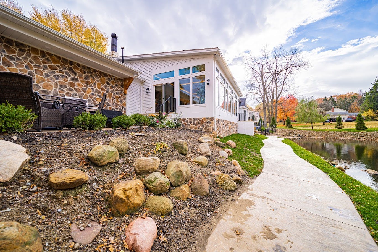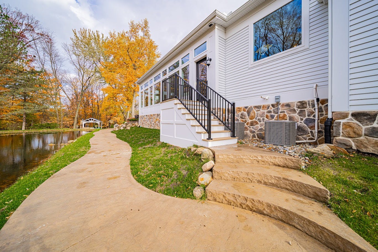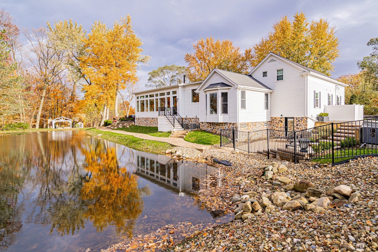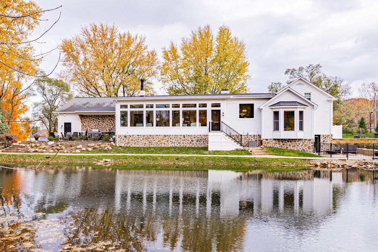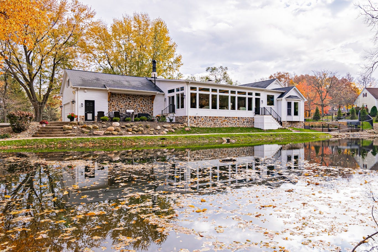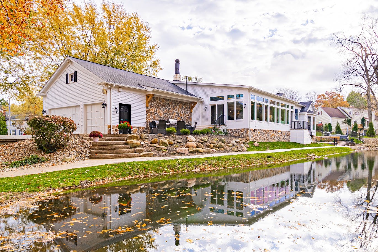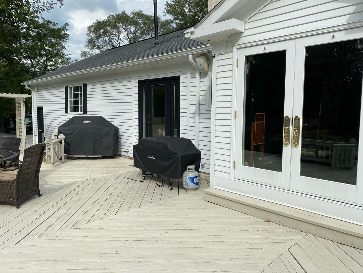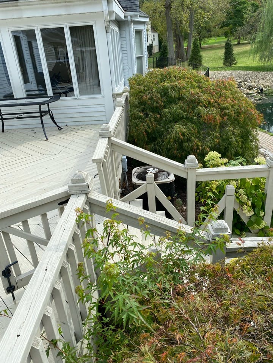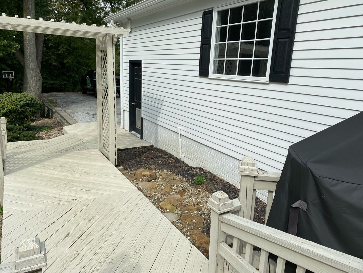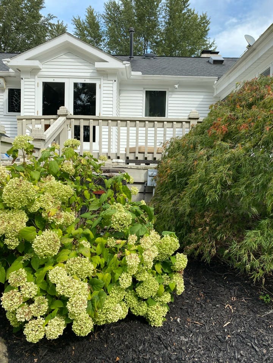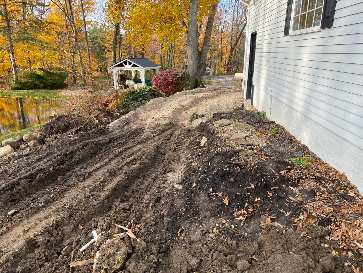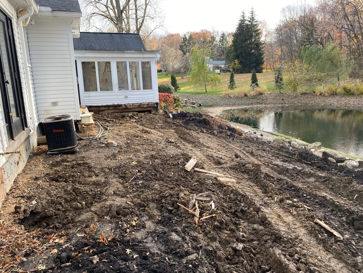If you’re a fan of nature then this renovation is for you, with expansive windows highlighting the views of the manmade pond and nature preserve that is on the property. For this homeowner this was the most important part of the overall design. The new space includes tall ceiling with a decorative crown molding detail with accent lighting add to open feel.
The addition included the renovation of the kitchen including a messy kitchen and additional living area and dining area that all take advantage of the views. Along with the addition itself we reworked the outdoor living area as well to include a built-in grille area as well as stairs and walkway that wrap around the new addition.
Some of the challenges that we had faced were the demolition of the existing deck structure and the excavation of the new foundation being such tight quarters bordering the pond itself. In addition the new foundation abuts two different foundations, the foundation of the original home and the foundation of a master suite addition that both varied in height so we had to ensure that our new foundation was built in a fashion to not undermine the existing foundations and footings requiring
addition oversized footings and strengthened foundation.
Another challenge was opening up the existing kitchen, dinette, and mudroom entry to the new space required a 34’, 3000lb. steel beam that will carry the load from the old roof and a portion of the load from the new roof. Getting this beam delivered and placed was quite a feat.
Along with opening up the existing space to the new we worked hard to select finishes that complement the existing finishes but bring a new modern feel with commercial appliances and new amenities the kitchen itself allowing for a much nicer use of space.
This home addition is definitely something that this family will enjoy for many years to come allowing them to truly entertain and enjoy working and living right at home.
7540 Hobby Horse Lane
Mentor, OH 44060
Visit Website

